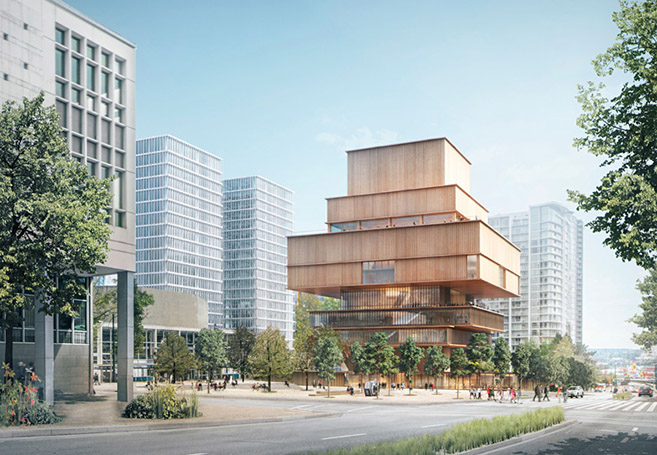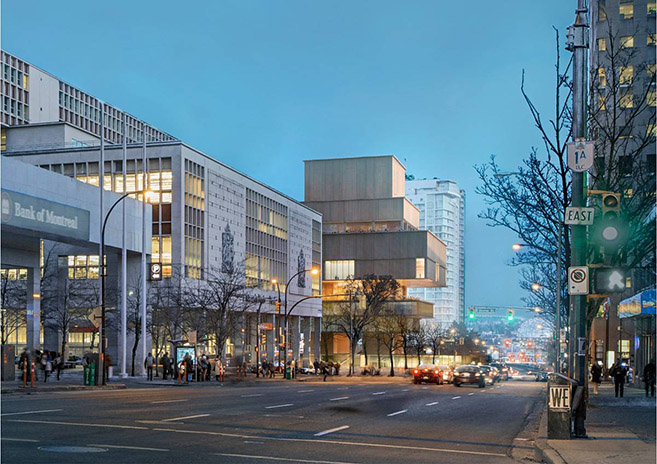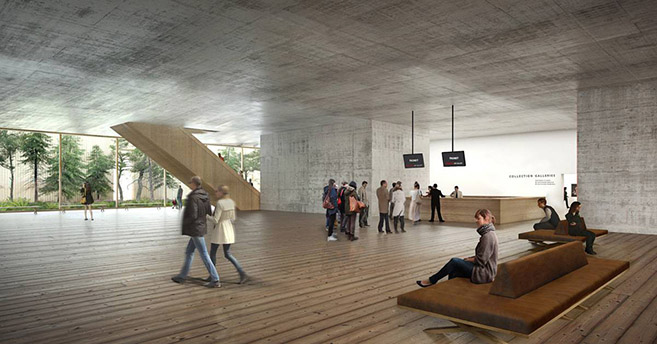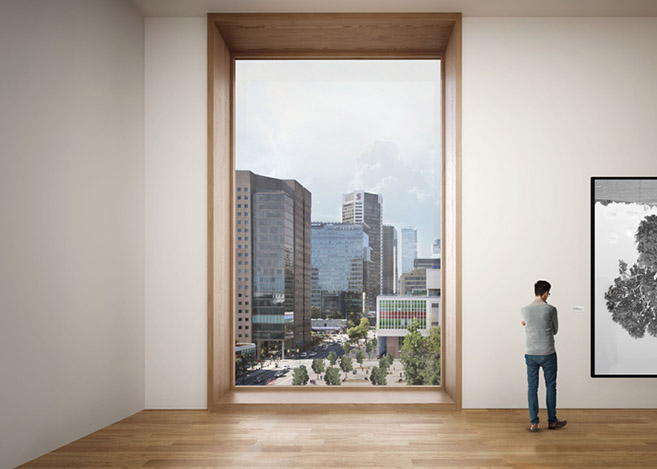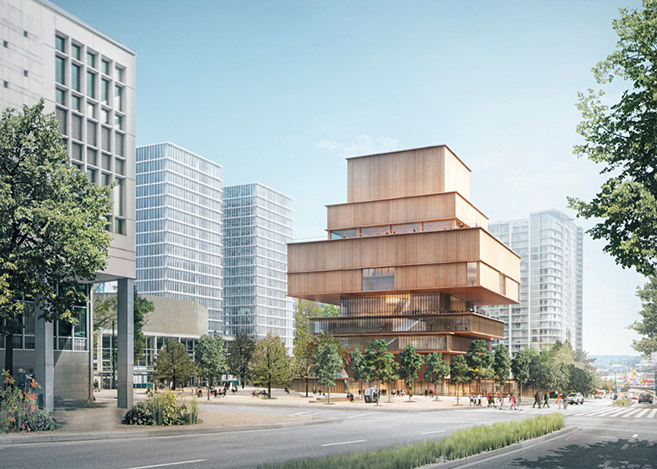The new design for the Vancouver Art Gallery was unveiled yesterday, and it’s a beauty. Designed by the world’s most admired architecture firm, Swiss-based Herzog & de Meuron, the gallery’s board hopes to begin construction in 2017 and open the building in 2021 at a cost of $350 million. “The architects have worked closely with the Gallery to conceive an elegant, accessible building that puts art and our community first, and we are thrilled with the result,” said Kathleen Bartels, Director of the Vancouver Art Gallery, in a statement. The gallery will have 85,000 sq.ft. of exhibition space, and a total floor space of 310,000 sq.ft. The building will be constructed on stilts that are suspended over a huge 40,000 sq.ft. open public courtyard and lobby that contains a sunken garden open to all sides of the city block. Most of the structure is on the upper levels to maximize light and air flow into the courtyard. “The low-rise wooden building along the street is inspired by how the streets in Vancouver were built in earlier times,” said Jacques Herzog. “The modest, almost domestic scale will enhance the character of openness and visibility for everyone.” (Images: Herzog & de Meuron / Vancouver Art Gallery)
See The Stunning New Design For The Vancouver Art Gallery By Renowned Architects Herzog & De Meuron
Brent Lambert
Writer, editor, and founder of FEELguide. I have written over 5,000 articles covering many topics including: travel, design, movies, music, politics, psychology, neuroscience, business, religion and spirituality, philosophy, pop culture, the universe, and so much more. I also work as an illustrator and set designer in the movie industry, and you can see all of my drawings at http://www.unifiedfeel.com.


