Living legend architect Rem Koolhaas and his team of brilliant designers at the Office Of Metropolitan Architecture (OMA) headquartered in Rotterdam have once again partnered up with PRADA for a top-to-bottom redesign of the fashion show runway. The archetypal runway has for decades been a straight catwalk that preserves an up-close V.I.P. view for the A-list editors, journalists, and celebrities of the fashion milieu, while pushing the B and C-listers off into the shady nether regions in the back. With OMA’s design, 600 visitors are seated on individual blue foam blocks distributed over a 1.5m x 1.5m grid throughout the entire space of the hall. The brilliant scheme provides the audience with a 100% democratic and A+ visibility seating schedule — in other words, there isn’t a bad spot in the entire space. The OMA team describes the project as such: “The field is a commentary on the audience, transformed from indeterminate crowd to regimented, possibly anxious, isolated individuals. Each guest becomes a challenge for the new fashion; each confrontation becomes highly personal. It is based on a zero degree approach: a spatial system as opposed to an elaborated design. Artificial grass covers the floor. Light is provided by 16 panels of 30 PAR lights each, vaguely resembling stadium lighting systems.” To learn more about PRADA visit PRADA.com. For more information about Rem Koolhaas and his groundbreaking contributions to the world of architecture be sure to visit him at OMA.nl as well as The New York Times compilation of all of his work at NYTimes.com. (All photos below courtesy of Agostino Osio).
SEE ALSO: Little Prada In The Desert
SEE ALSO: Interview Magazine Goes Inside PRADA’s Latest And Most Ambitious Architectural Collaboration With Legendary Architect Rem Koolhaas: The “PRADA Transformer” In Korea
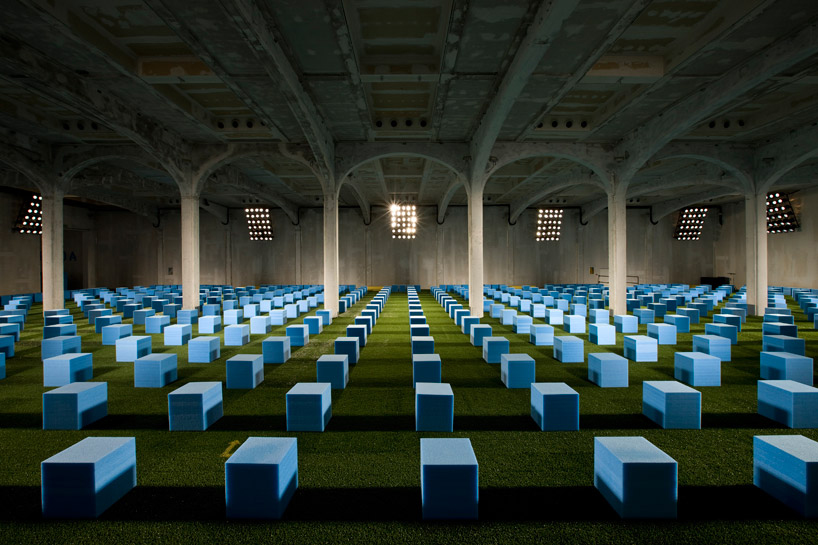
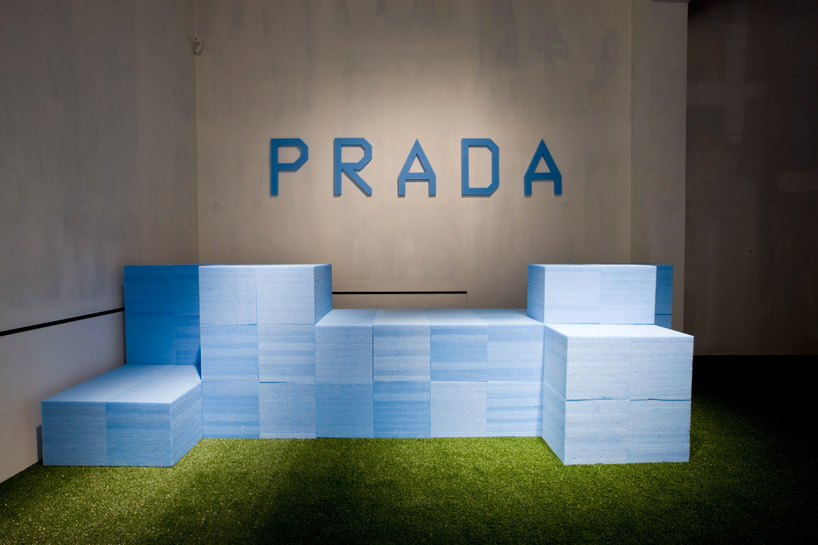
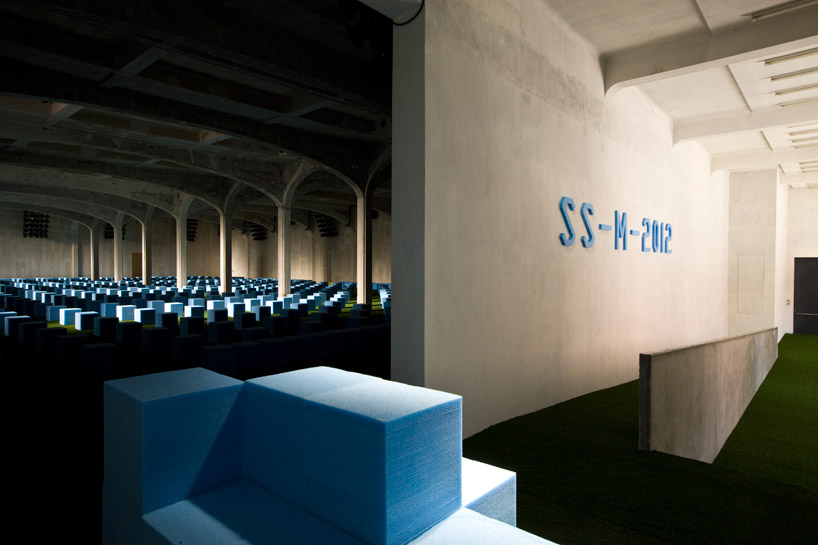

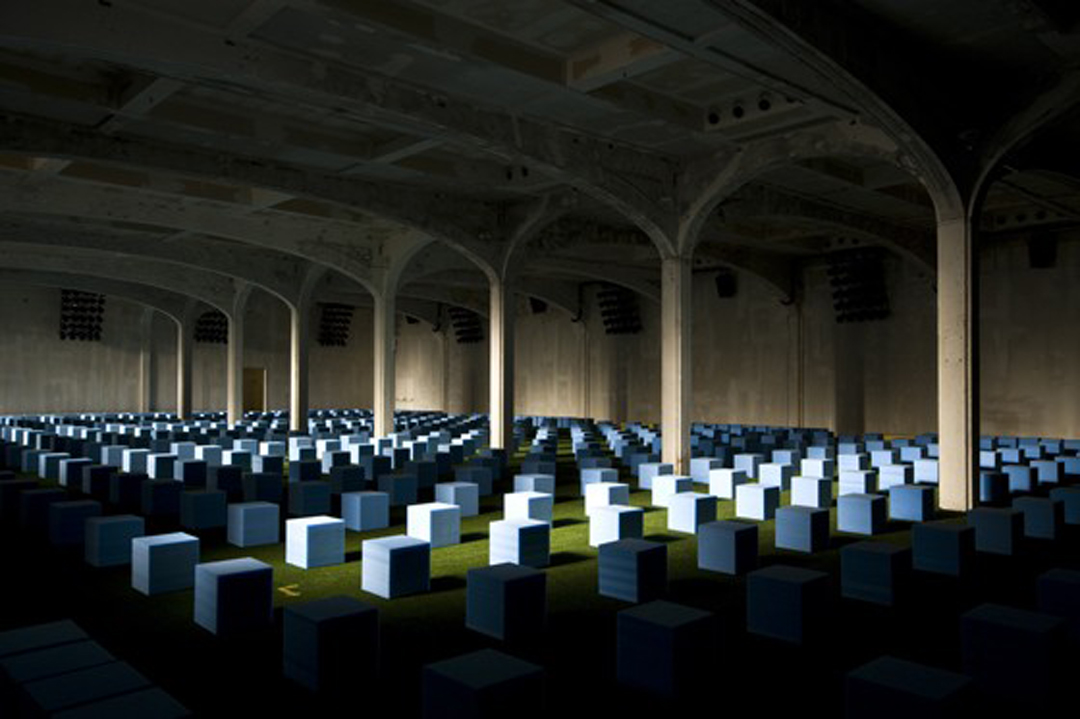
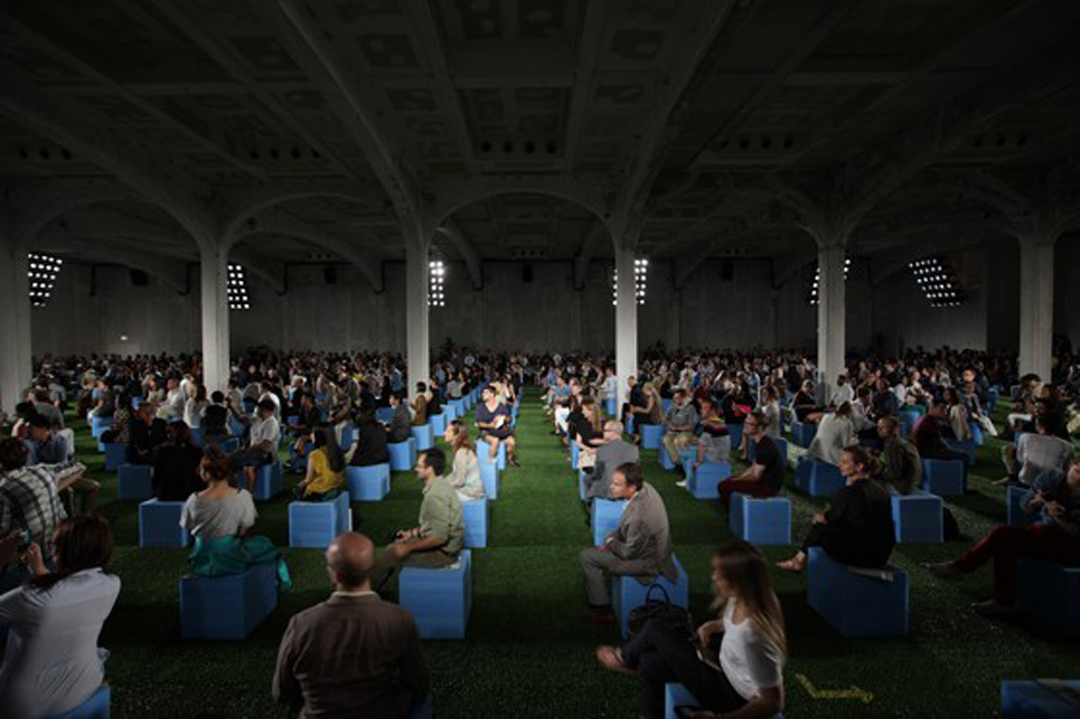
 Source: Triangulation
Source: Triangulation

