Canadian architecture firm Patkau Architects designed this amazing home located on Salt Spring Island near Vancouver. The home features a series of “adjustable” spaces that can be shifted according to the desires of the inhabitant and to maximize the exposure to the weather and the surrounding environment. The clean design serves as a bold and beautiful contrast to the rugged beauty of the landscape, and comes to a total of 276-feet in length. Inside, a string of open and airy rooms are divided by concrete masses and wood cabinetry. Over 40 skylights pierce the roof which also serves to connect the home with the site. The exterior is clad in charcoal-colored fiber cement panels which quite often renders the home nearly invisible at certain times of the day. The two elements of the design that I don’t appreciate, however, are 1) the choice of blonde wood color inside, and 2) the design of the shelving. Both, unfortunately, combine to cheapen the effect of the interior. Overall though, it’s a stunning design. To see more photos be sure to visit Design Boom (photos courtesy of Patkau Architects).
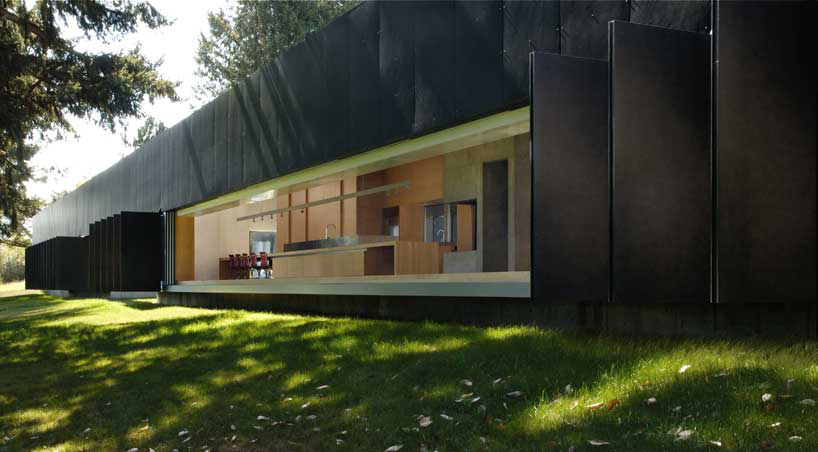
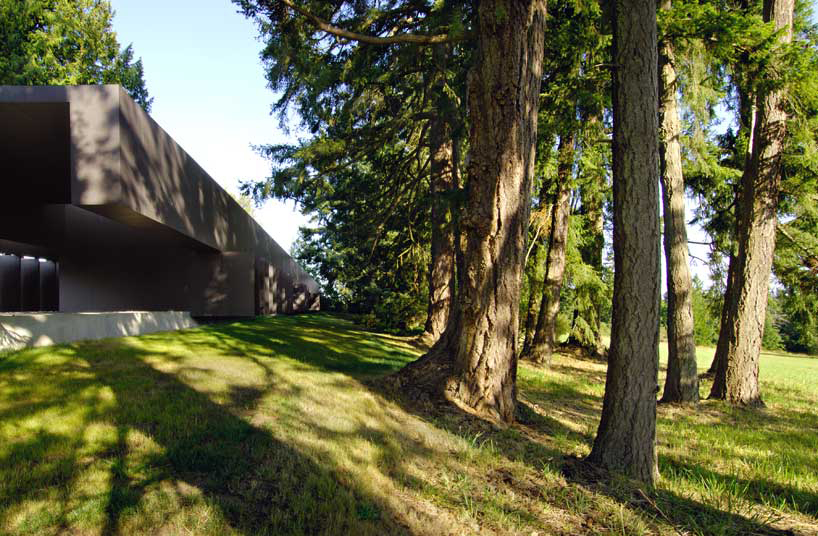
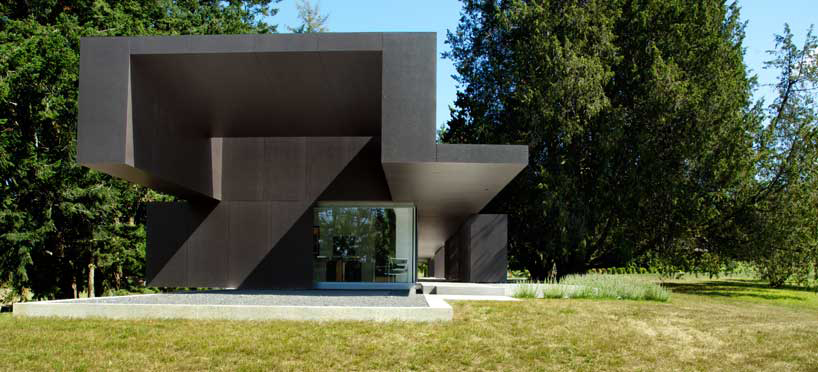

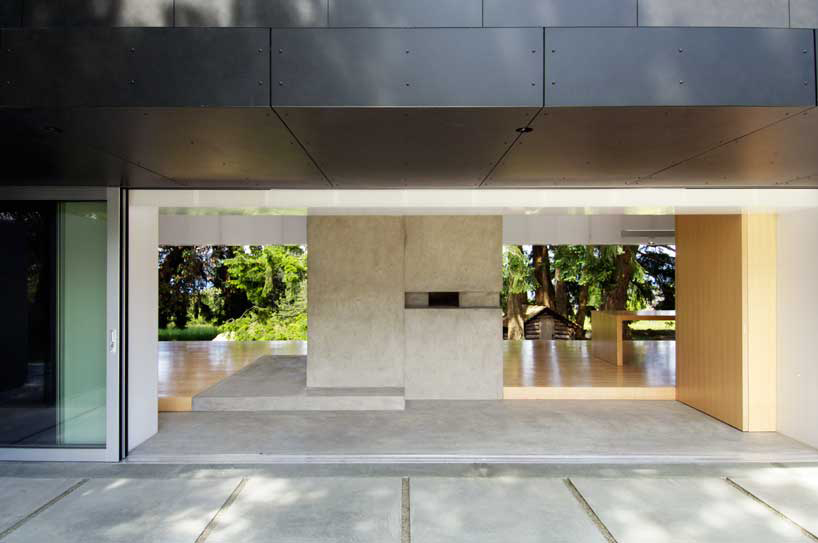
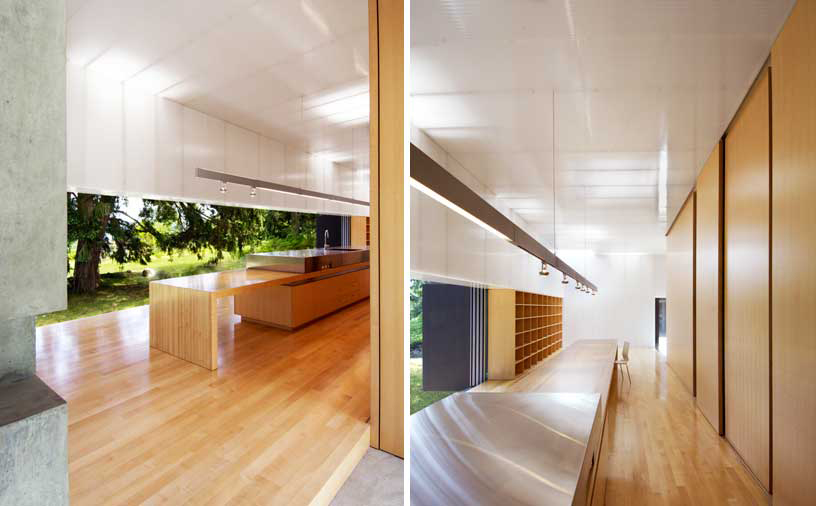
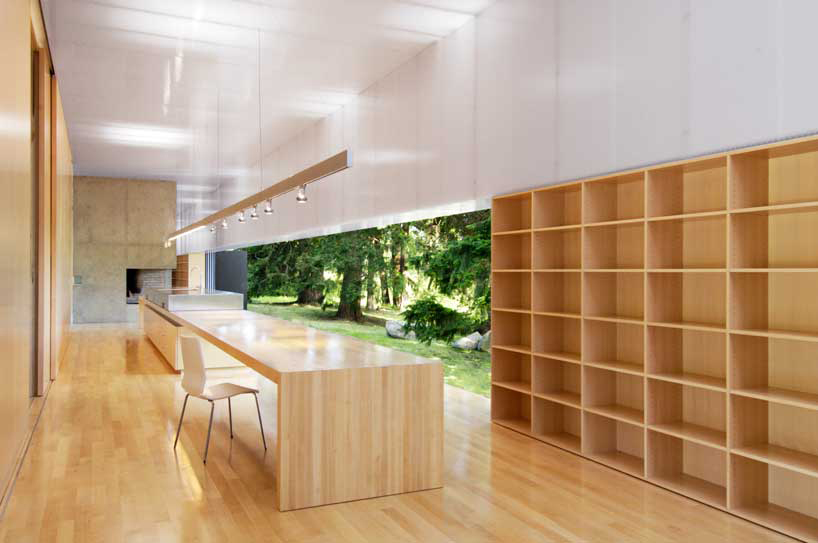
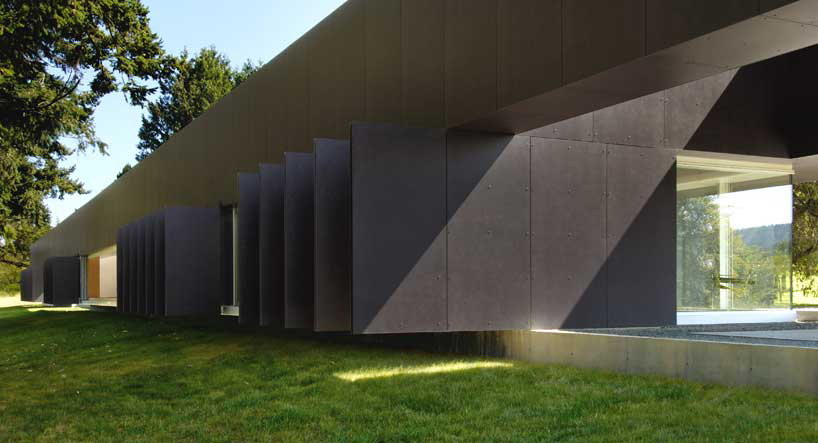
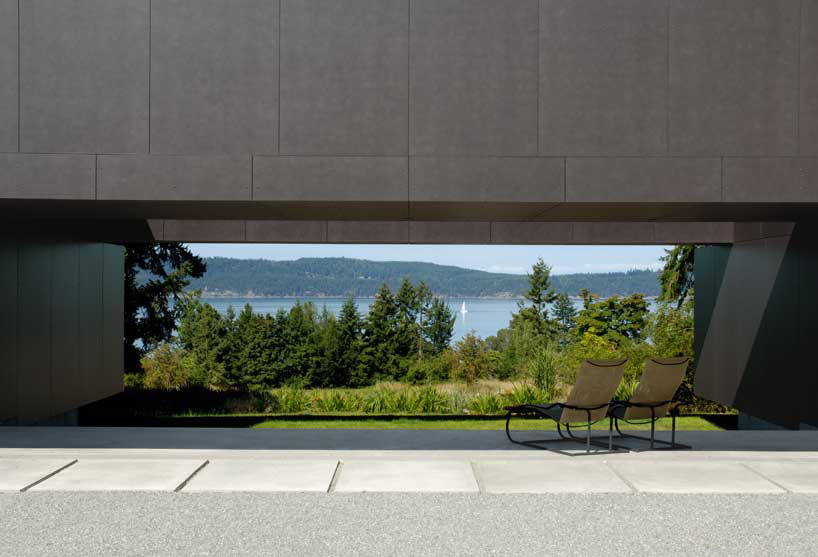 Source: Design Boom
Source: Design Boom

