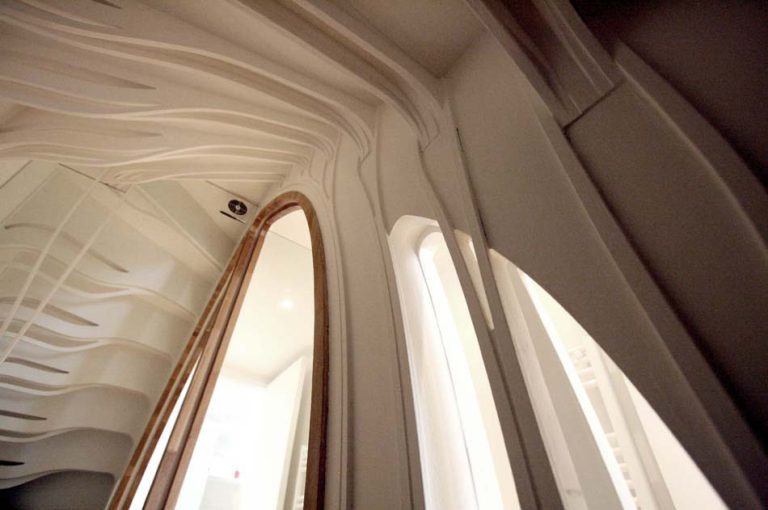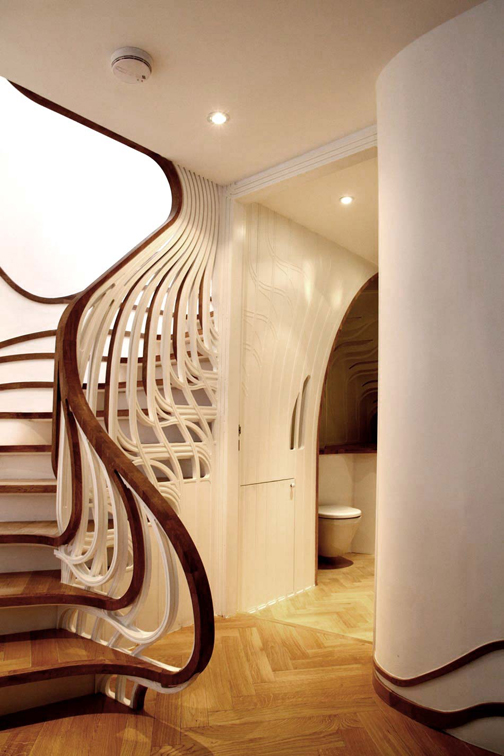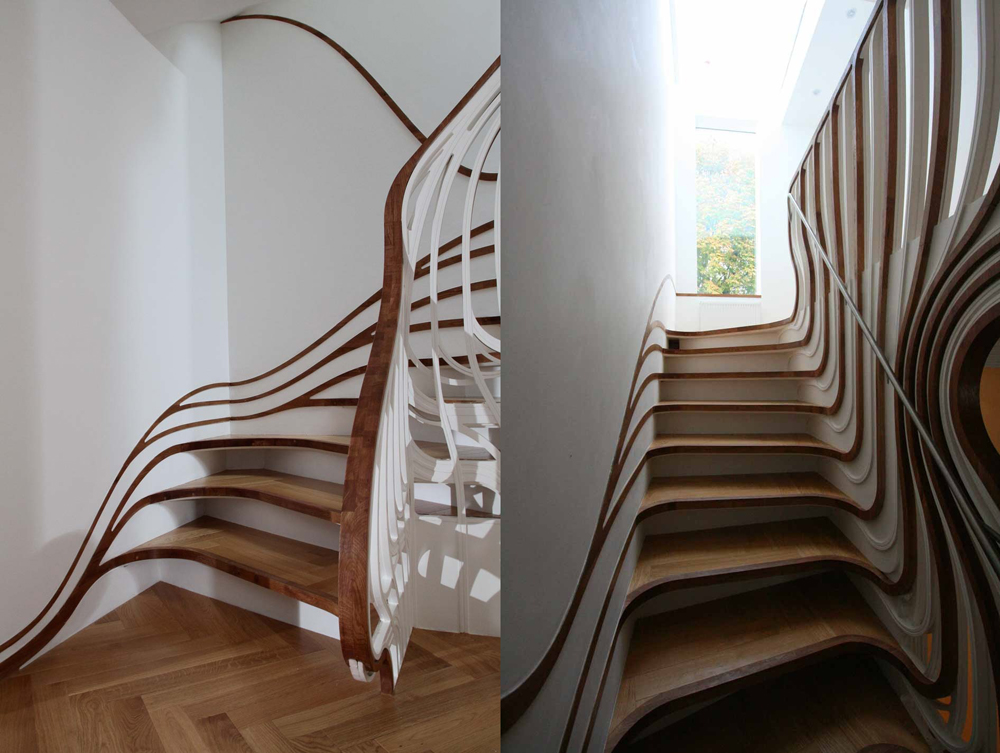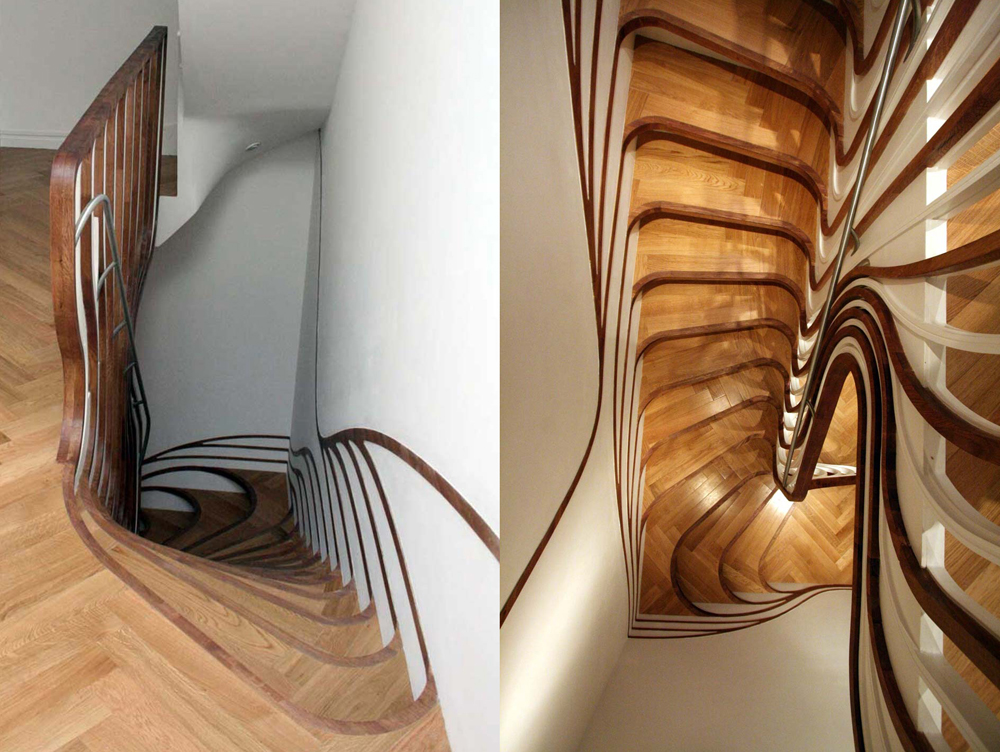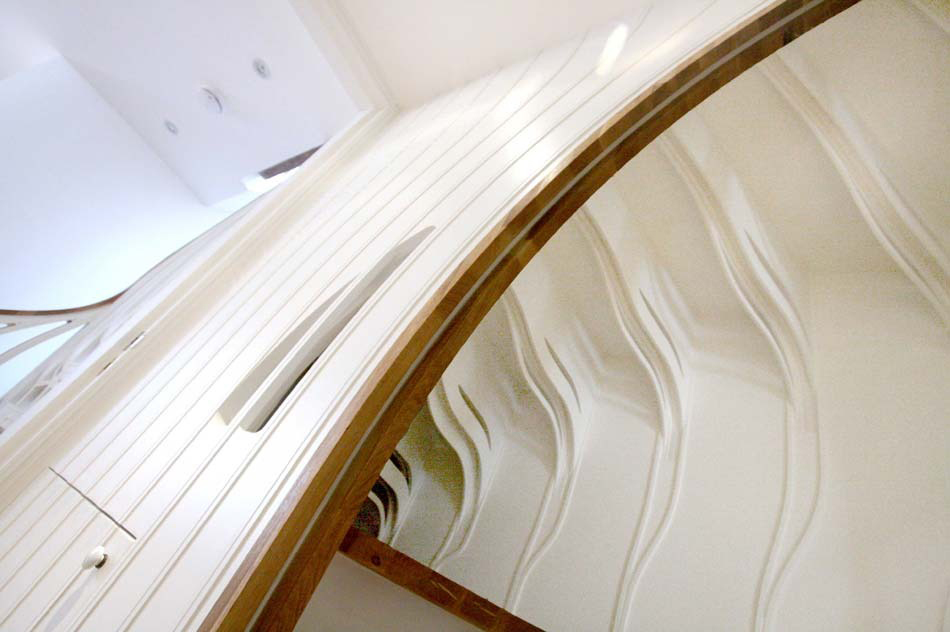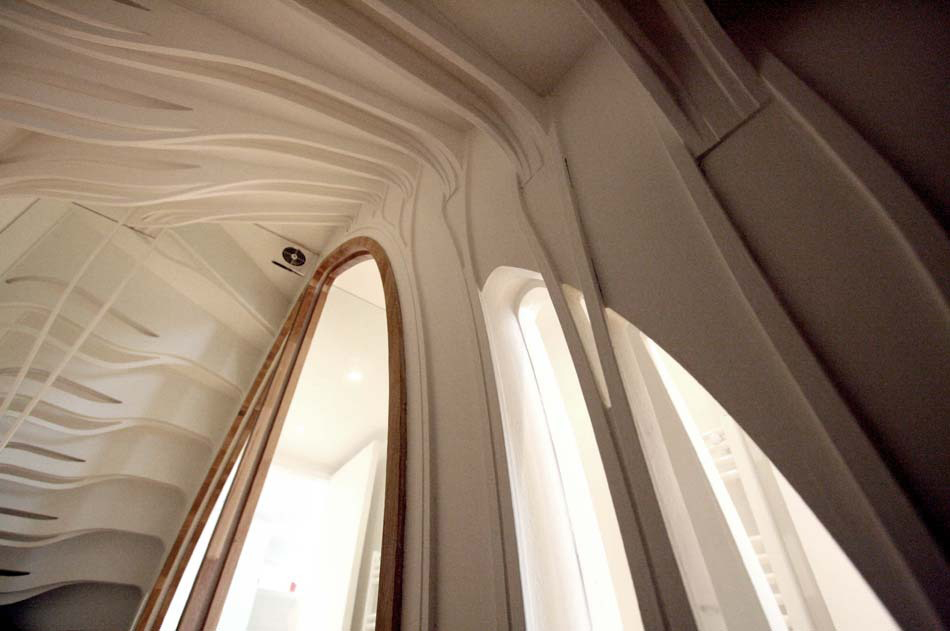PSFK has a great profile of London-based architect Alex Haw, whose high concept designs can infuse even the most ordinary of architectural elements, such as a staircase, into a theatre of deep architectural theory, meaning, and opportunity. The stairs in the following photos were created for a gardener’s residence, and therefore take on a highly complex organic form
“The stair is a continuation and intensification of the simple graphic skirting board lines that trace their way through the house. As they turn the corner into the stair void, they expand like a genie released from a lamp, curling and separating and bifurcating from the wall to form the delicate edge of the stair treads, lifting into the air to rise as the veil of the balustrade. This veil hangs gently from above as a series of thin paired threads, softly pulled back at the entry to allow movement past, gently splaying around the corner to meet and carry the arriving visitor onwards & upwards. The stair was entirely digitally fabricated using an intricate set of simply-cut but highly-detailed flat-pack elements, CNC-carving sheets and oak directly from our drawings, engraving depths to further split structural strands into ever-finer lineaments, producing elements that perfectly slot together like an architectural jigsaw. The pieces assemble into a highly-articulated, economic and sculptural 3-dimensional space that appears to be constantly changing as one travels through it.”
You can see more incredible images at Atmos Studio as well as two very cool gif animations of the CAD drawings. For a link to watch one of Alex’s fascinating lectures just visit PSFK.
Source: PSFK


